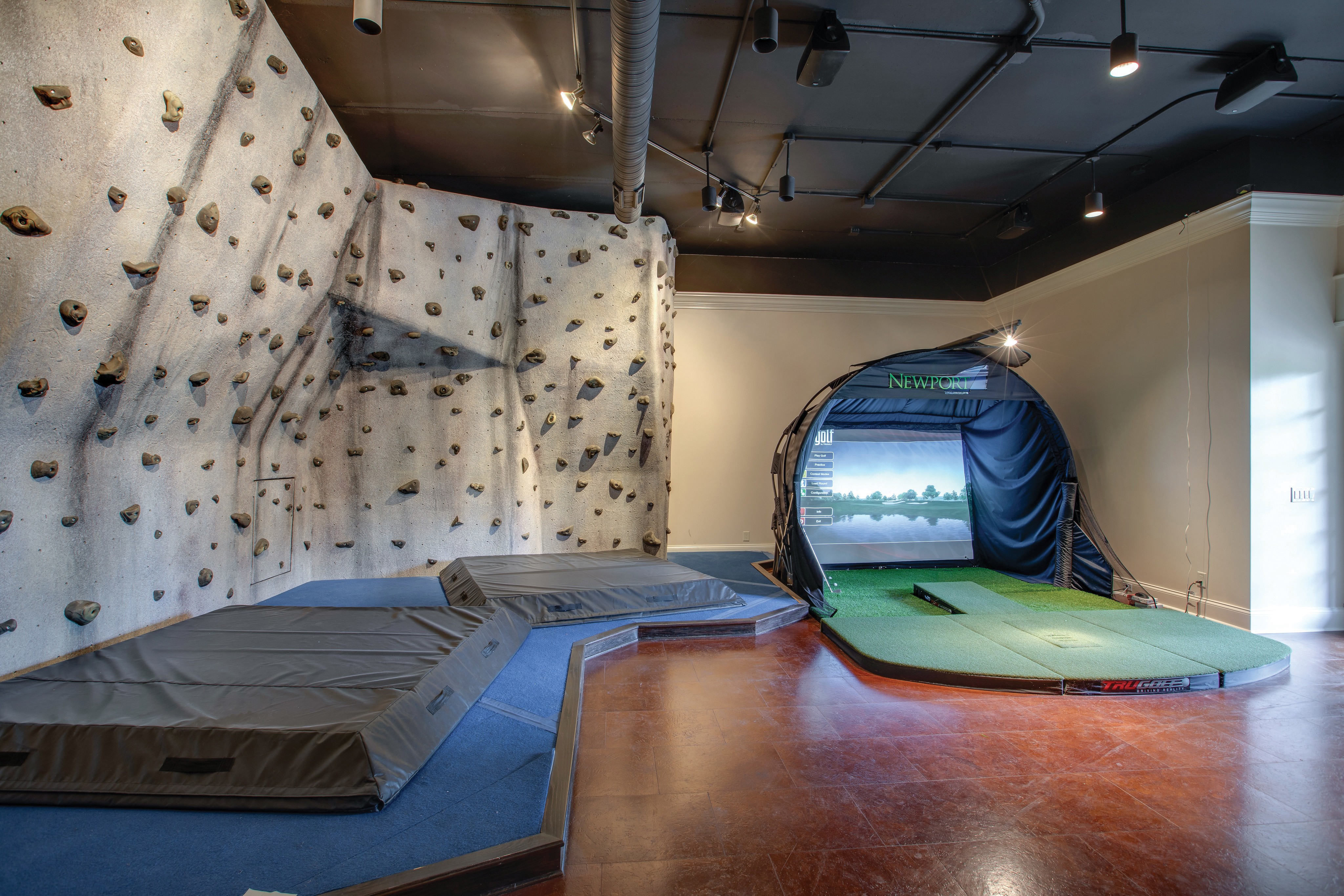This incredible home, featuring a lush green lawn, wooded surroundings and colorful gardens, provides an idyllic setting for what can only be described as an estate. The sprawling 15,379 square foot property lies within the gated neighborhood of Hampton Reserve. A showplace for entertaining and a true “Staycation” opportunity, this residence includes anything and everything one could ask for in a get-a-way AND a home!
A 1.6-acre cul-de-sac lot surrounds this beautiful and custom-designed masterpiece. Architectural and design features include a hand-hewn limestone façade, Grand Entry Hall with Canadian birch hardwoods and masonry limestone fireplaces. Stately columns welcome guests and soaring, floor-to-ceiling windows overlook the grounds.
With too many upgrades and features to mention, the house is equipped to serve any occasion with ease and provide every imaginable convenience. The formal dining room is adjoined by a butler’s pantry with icemaker, wine fridge and warming drawer.
As you enter the kitchen, you will find it features four ovens, two dishwashers, SubZero refrigerated drawers, a prep island with streamer, and an abundance of storage and workspace.
The expansive family room opens to a covered, stone-porch with three infrared heaters. Included in the seven ensuite bedrooms is a main-level guest wing and a lavish 1,200-square-foot owners’ suite.
The owner’s bath has two water closets, Jacuzzi tub and walk-in shower with twelve water heads. Adding to the relaxing owners’ retreat is a fireplace, sitting area, and coffee bar with built-in espresso machine. Neither you, as homeowner, nor your guests, will ever want to leave!
And why would you, when this property includes a theater and pub room, outfitted with six televisions, golf simulator and a fourteen-foot climbing wall. What was that about a “Staycation?”

The spacious guest wing offers ultimate luxury and privacy, with a huge, vaulted great room, kitchen, and full guest quarters.
As you make your way down to the lower level of the house, you’ll discover recreation, theater and exercise rooms, plus a full bedroom suite.
When it is time to relax, a third-floor observatory invites moments of quiet respite. The observatory features a rotating dome, sliding door and Meade LX200 14” telescope with Autostar.
On the second level of the main house, a 14X12 room allows flexibility and would make an excellent children’s study or hobby and craft room.
Completing the interior of this spectacular offering is a dramatic cherry-paneled study with a sixteen-foot coffered ceiling, a climate-controlled wine cellar with 2,300-bottle capacity and adjoining corking room, six-car garage and an elevator.
The outstanding outdoor elements of this residence provide a private resort-style atmosphere, including a swimming pool with waterfall, slide and swim-up bar, a series of stone porches (both covered and open), infrared heaters, changing cabana, strategically placed lighting for sunset soirees, firepit, and a poolside gazebo which houses an outdoor kitchen. Enjoy every possible amenity in the peace and privacy of your own back yard.
Additional features include an extensive home automation and lighting system, six car garage, and fully fenced rear and side yards.
When you do have to leave, you are close to every possible convenience; shopping, dining, and schools, all within the highly desired prestige of a Williamson County address. What more could you ask for?
Contact agent Donnie Stanley today to find out more about this incredible listing. View additional photos at donniestanley.com.
Donnie Stanley
Realtor
stanleyd@realtracs.com
M 615.473.6619
O 615.371.2474
DonnieStanley.com






















