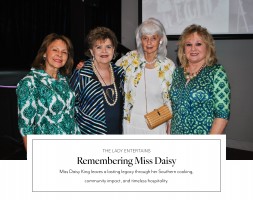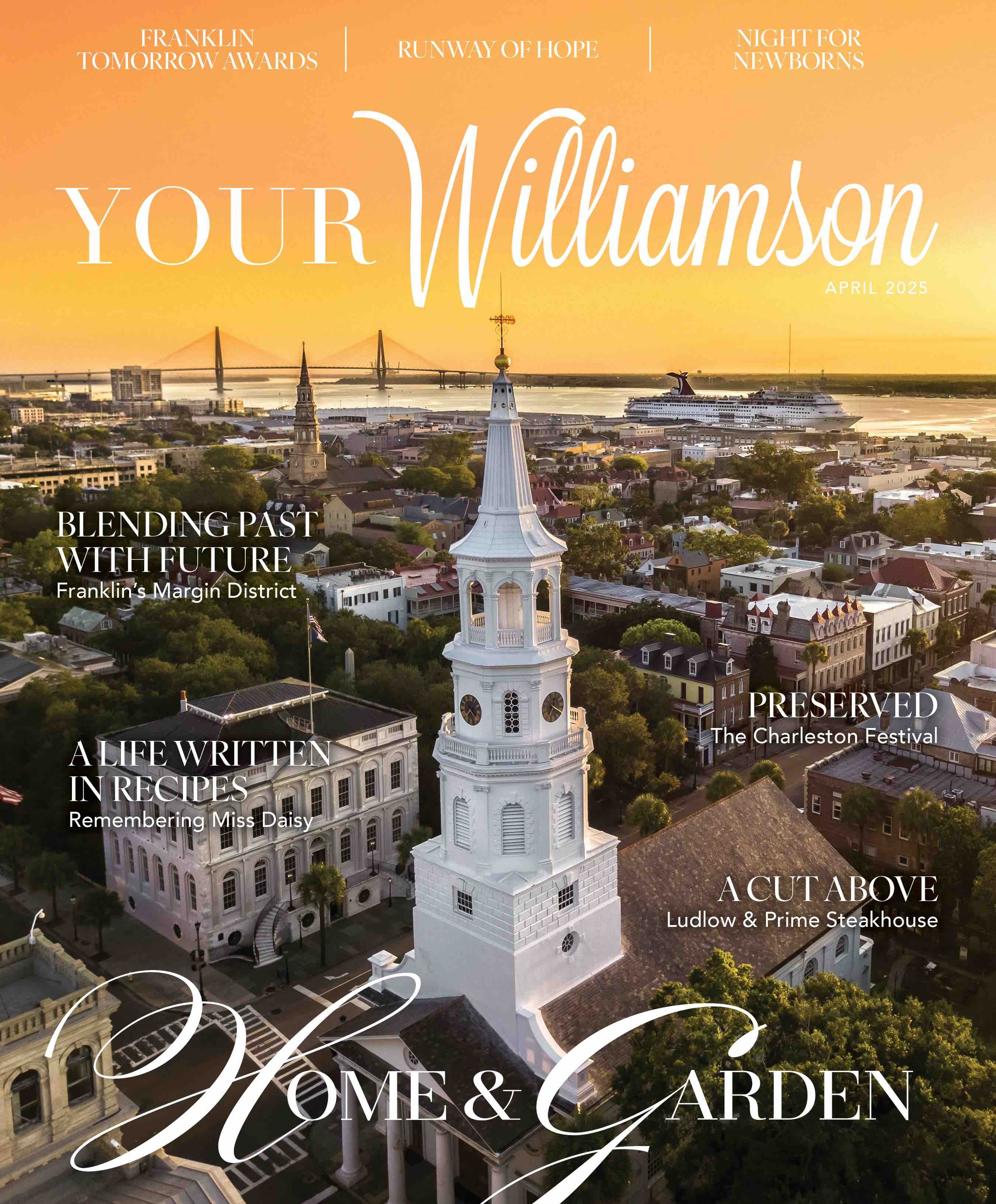
By Anna Robertson Ham
Downtown Franklin is special… Especially if you live at Magnolia Hall. Currently under construction, the new neighborhood will be home to ten spectacular custom houses, designed to look like the 1900’s, but built with virtually every modern convenience. Every plan and every home allow you to live day to day all on one level — therefore, no steps up from your garage or to your front porch — providing age-in-place living at its finest. Every home is pre-approved by the Historic Zoning Commission so your construction can start as soon as possible. Every home has exclusive access to the Magnolia Hall grounds — including four-acres of landscaped scenery, a private pocket park with areas to sit and reflect, and a two-acre spring fed, fully stocked lake. All property outside the home that is visible from the street is maintained by the HOA, so you never have to worry about yard work again.
Through the vision of D9 along with construction by Gregg Homebuilding Company, Legend Homes and Thunder River Construction, the neighborhood will boast beauty as well as functionality. Here is a look at the designs planned for Magnolia Hall Franklin. Learn more about Magnolia Hall Franklin and the available lots at magnoliahallfranklin.com.
1835 - Lot 2
Gregg Homebuilding Co.
4 BD | 4.5 BA | 7,165sf

Reflecting the historic styles of downtown Franklin homes, this home at 1835 William Campbell Court is an American Queen Anne Victorian style home. This gated home will have over 7,000 square feet of luxury living with spacious porches on the front and back of the house and overlooks the neighborhood’s beautiful private, pocket park.
1837 - Lot 3
Thunder River Construction
4 BD | 4.5 BA | 7,034sf

This charming American Arts and Crafts/Craftsman Style home was designed by 906 Architects, as were all ten homes. Over 7,000 square feet, the gated-home boosts smart main level living with a beautiful, private primary suite. The spacious home also has a second floor and lower level perfect for entertaining and hosting family. It has a huge front porch overlooking the private park as well as a back courtyard and a pool!
1839 - Lot 4
Gregg Homebuilding Co.
4 BD | 4.5 BA | 6,451sf

The third new home in Magnolia Hall is a fresh take on American Tudor. The well-designed main level living will have over 6,400 square feet and 1,120 of expansion space. This home has a three-car garage as do all the Magnolia Hall homes. In addition to incredible craftsmanship, lock and leave lifestyle is part of this home and community with all property outside the home that is visible from the street maintained by the HOA.
1841 - Lot 5
Legend Homes
4 BD | 4.5 BA | 6,603sf

This American Queen Anne Victorian style home has the majority of the 6,603 square feet located on the main level offering age-in-place living and minimum steps from garage or entry. You’ll also find in each of the homes, doorways or cased openings at a minimum of three feet wide allowing for easy mobility or wheelchair access. This home has an elevator, as do all ten homes, and it has the potential for an in-law suite. In addition to the gorgeous front porch, the future homeowners can enjoy a screened porch overlooking a pool and spa.
1843 - Lot 6
Legend Homes
4 – 5 BD | 4.5 – 5.5 BA | 6,080sf

This striking Prairie Style Craftsman is being built by Legend Homes. The smart main level living of this home includes a gourmet kitchen opening to the dining and living spaces with access to the front covered porch, back screen porch and spacious courtyard. You’ll also love the secondary kitchen space or scullery, a clever feature of all the Magnolia Hall homes.
1845 - Lot 7
Legend Homes
4 BD | 4.5 BA | 6,448sf

A Greek Colonial Revival is the perfect addition to the Magnolia Hall streetscape and this home is being built by Legend Homes. Adjacent to the large, covered porch, the home has a charming and spacious four seasons screen porch. The main level primary suite overlooks a big courtyard and has huge dual closets and a luxurious bathroom.
1847 - Lot 8
Legend Homes
4 – 5 BD | 4.5 – 5.5 BA | 6,380sf

This Dutch Colonial Revival will have a smart open concept floor plan with a main level primary retreat, huge dual closets and a stunning spa-like bathroom. This home also has a main level guest suite, as do all the Magnolia Hall homes. In addition to designer finishes, the home features a home office with an outside door to the front covered porch with over 1,000 square feet of optional building space.
1849 - Lot 9
Thunder River Construction
4 – 5 BD | 5 – 6 BA | 6,473sf

This beautiful Southern Neoclassical style home has a huge wraparound covered porch with access to the pretty courtyard and pool. The kitchen and living room open to the covered porch creating beautiful main level living. Over 6,400 square feet, this home, as well as the other Magnolia Hall homes, have optional build out space for an additional guest suite.




















